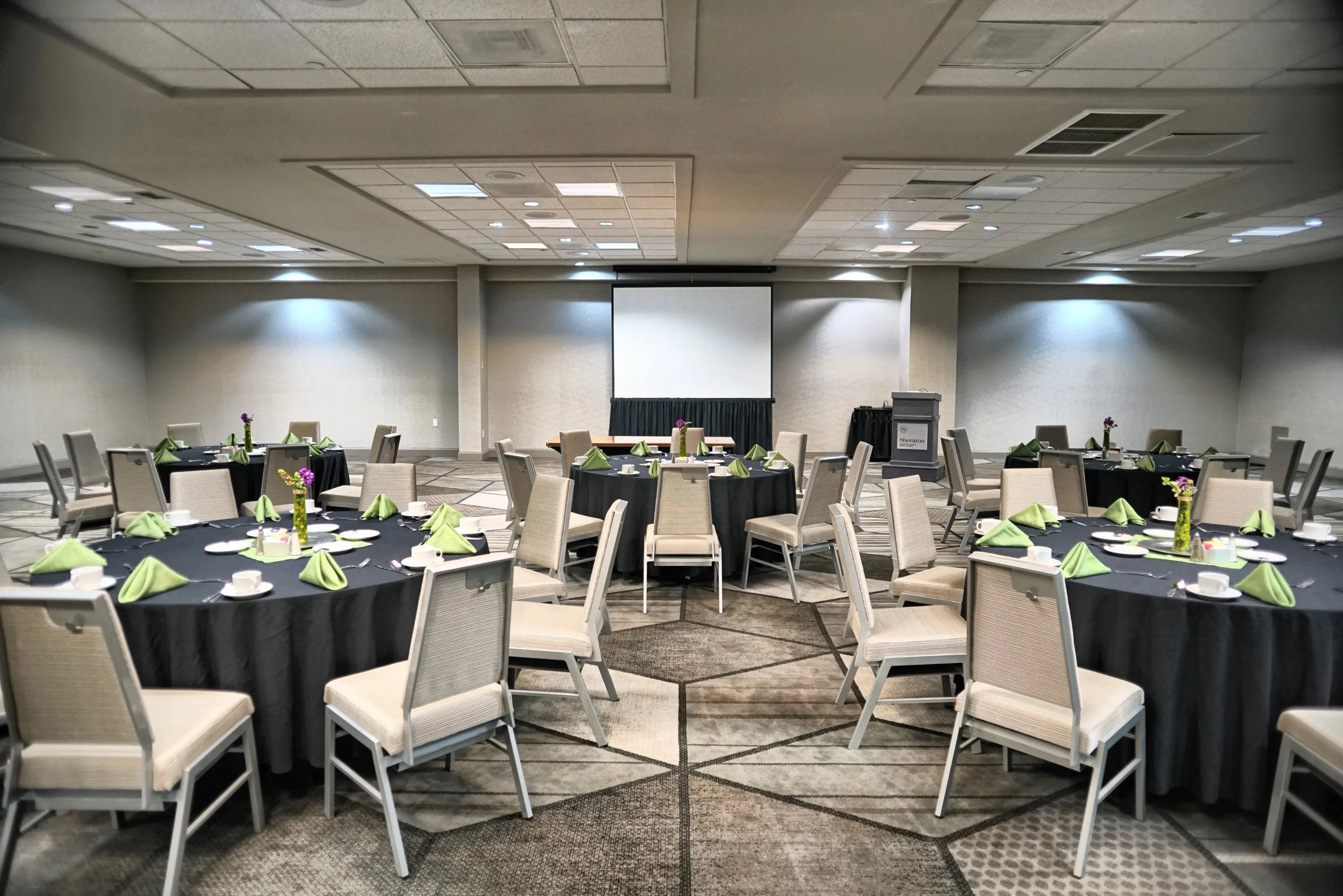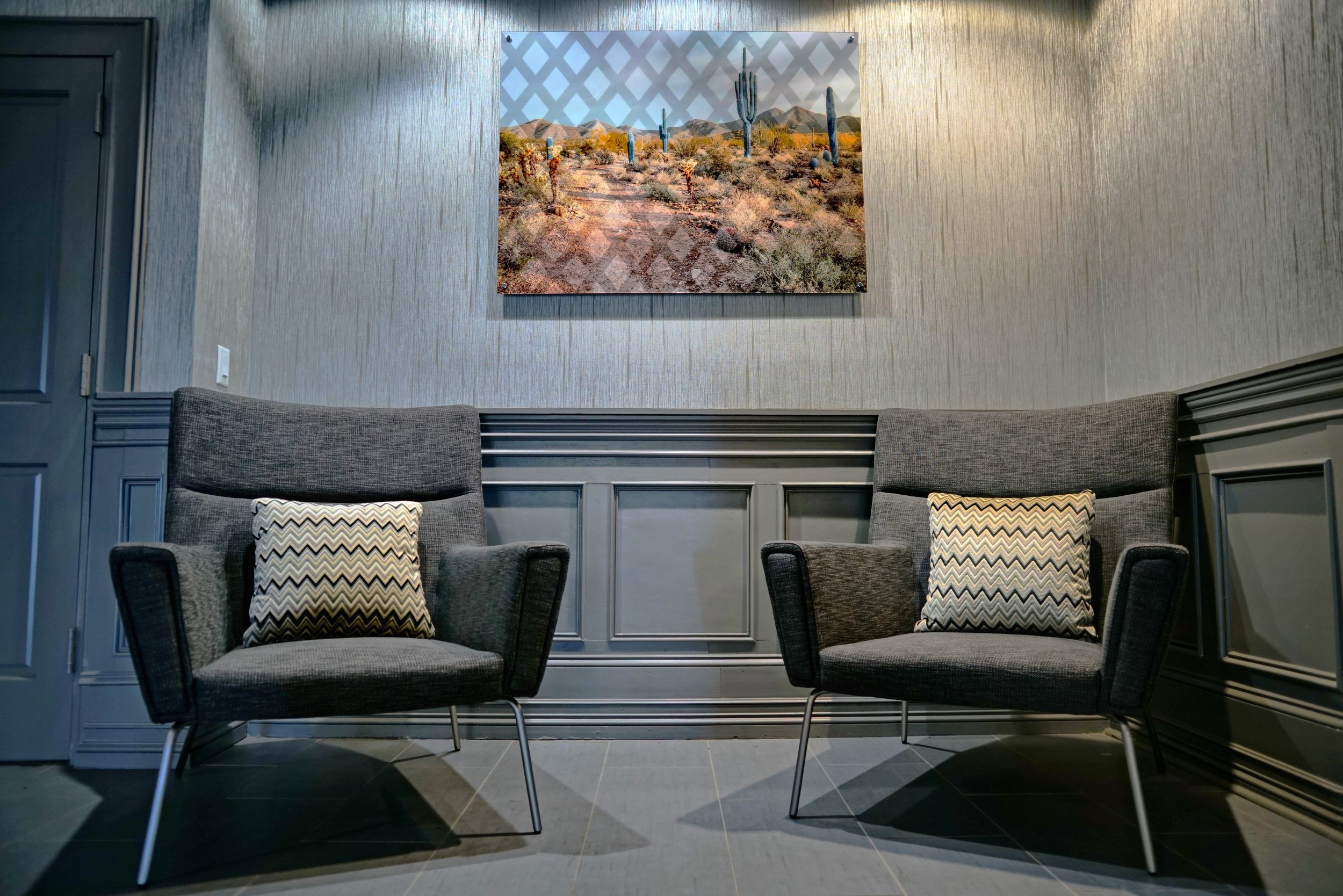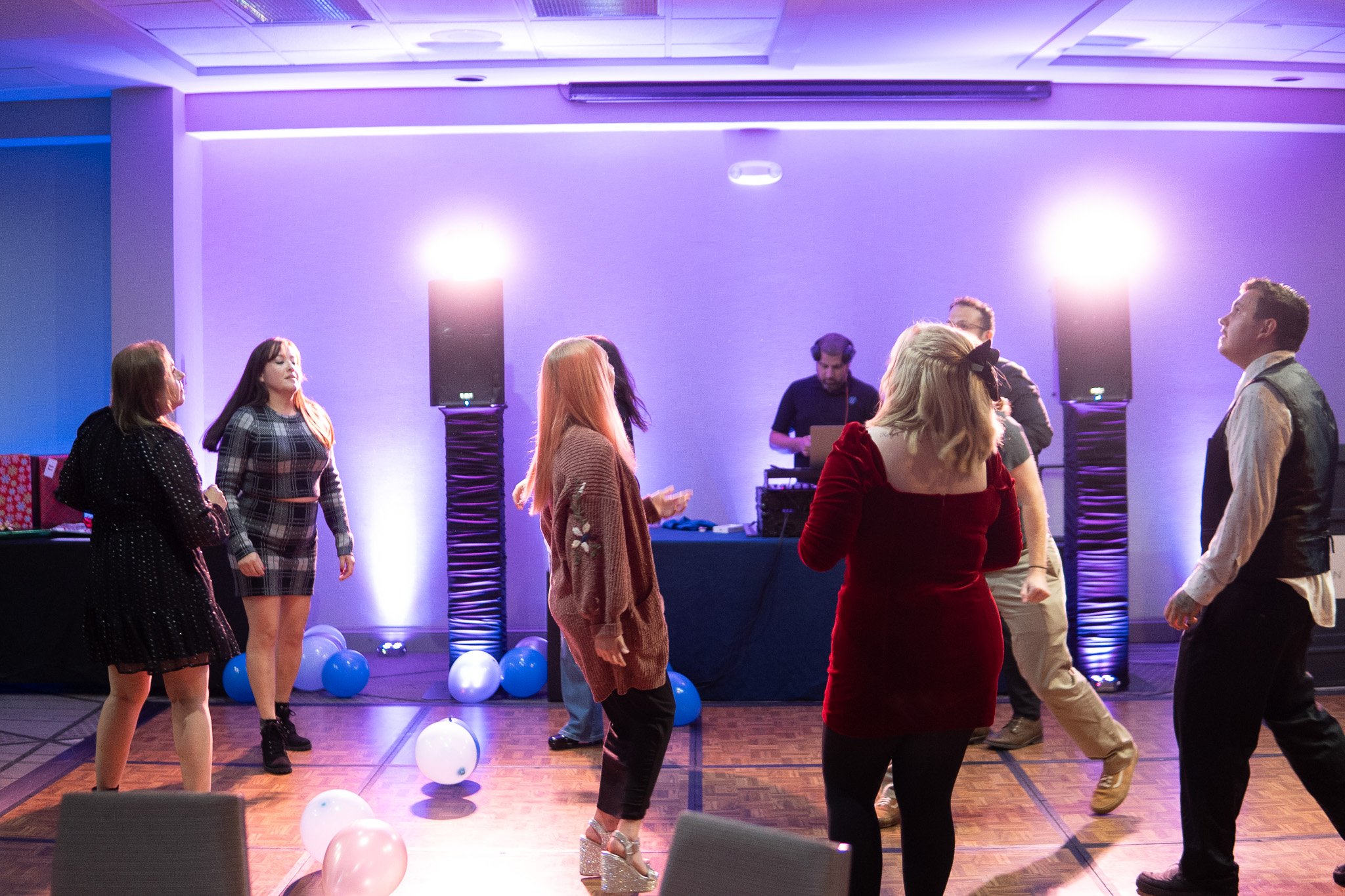The Sabino Ballroom
Our 2nd largest space. Located on the 1st floor and extremely dynamic.




Our 2nd largest space. Located on the 1st floor and extremely dynamic.








